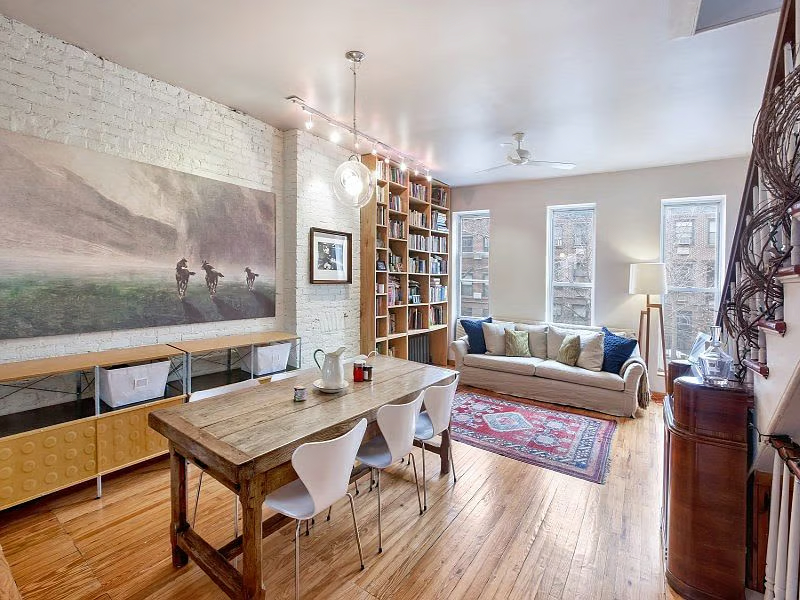Main Content
- Beds 3
- Baths 2.5
About This Property
Situated on a serene street in a prime Boerum Hill location, this 2-family house is currently used as a single-family residence. Built on a 17×100 lot with both front and rear gardens, this beautifully appointed home boasts a parlor floor with original details and three large south-facing windows which fill the living, dining, and kitchen areas with sunlight all afternoon. In addition to the open renovated kitchen, theres a powder room, a laundry area, and a north-facing deck from which the garden is accessed. The top floor has a south-facing master bedroom with fireplace, a landing with skylight, a renovated bath, and a large second bedroom which can easily be divided to create a third bedroom on that floor. The garden level of the house has a full-floor apartment, giving an owner flexibility and the option of income. This floor is currently used as a den/family room, an office space, and guest room. If offers access to the spacious rear garden. The house has a full cellar with additional laundry and storage space. In addition, there is also the potential to expand the house with additional buildable square footage.









